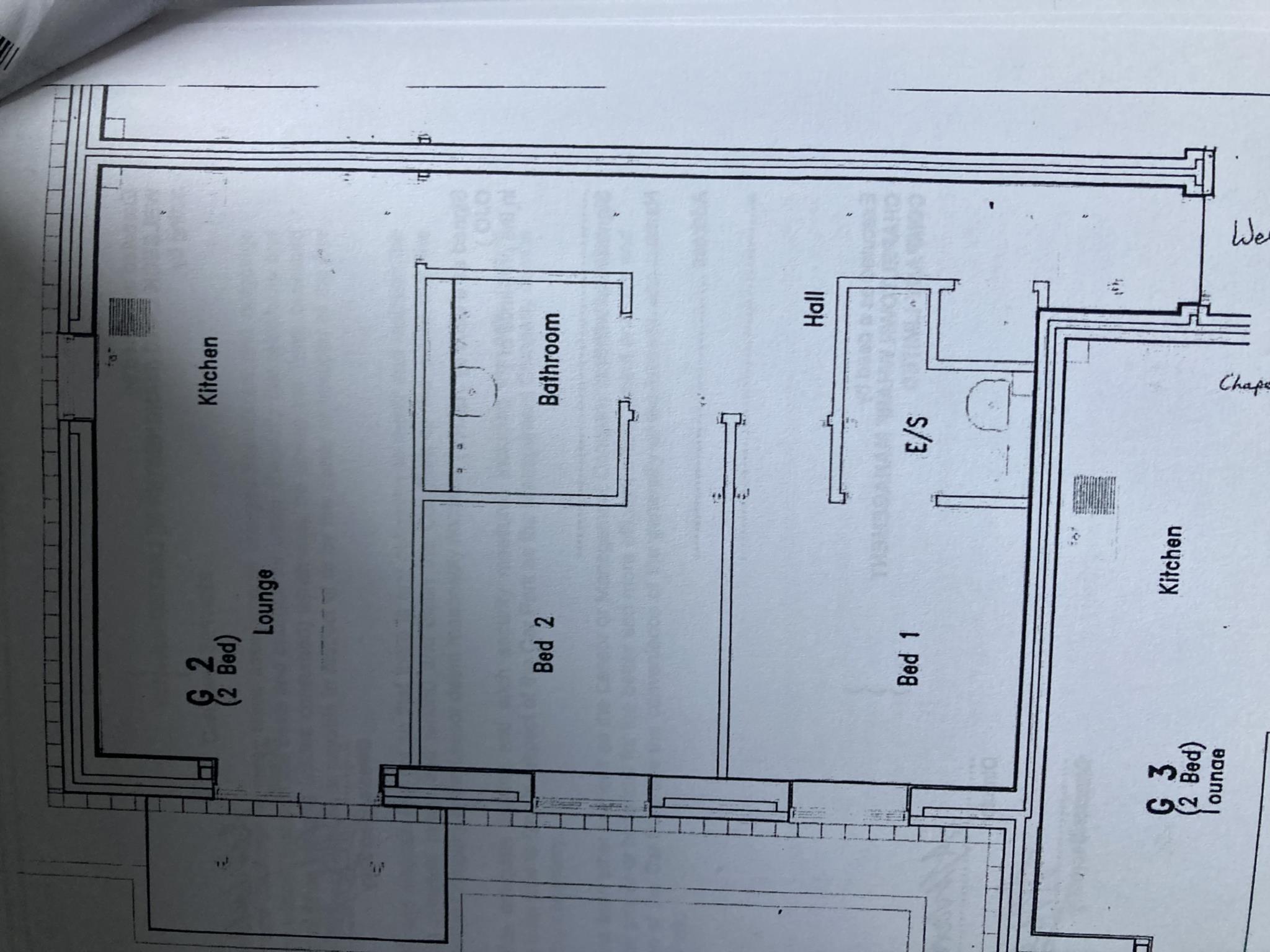- Prime city centre location - behind Piccadilly station
- Two double bedrooms
- Two bathrooms
- Newly renovated
- Brand new integrated kitchen with appliances
- Private ground floor patio
- Secure gated development
- Allocated parking outside of the property
- Ideal for investors or first time buyers
A stunning two double bedroom apartment located in the highly sought-after Home development on Chapeltown Street, just moments away from Piccadilly station, this beautifully renovated two bedroom, two bathroom apartment offers the perfect blend of city living and modern comfort. Positioned on the ground floor, the property boasts a private patio area, a rare find in the city centre, along with secure, allocated parking virtually adjacent to the property and within a gated development.
Inside, you'll find a spacious open-plan living area featuring a newly fitted, fully integrated kitchen complete with a brand new oven, washing machine and a slimline dishwasher. Both bedrooms are comfortable doubles, with the principle benefiting from an en suite bathroom, complemented by a stylish main bathroom.
This apartment is ideal for professionals, investors, or first-time buyers seeking a ready to move in home in one of Manchester's most desirable and convenient locations, just behind Piccadilly station and within easy reach of shops, cafes, and transport links.
A must see property offering style, space and unbeatable city convenience.
Leasehold information:
Service charge - £154.93 per month (building insurance included)
Ground rent - £415 per annum (reviewed every 20 years in line with RPI). The next review will be 1st January 2044.
Lease length remaining - 129 years.
Entrance/hall - 7.85m (25'9") x 2.39m (7'10")
Living/kitchen - 6.27m (20'7") x 3.27m (10'9")
Bedroom One - 2.98m (9'9") x 2.95m (9'8")
En suite - 2.1m (6'11") x 1.64m (5'5")
Bedroom Two - 2.88m (9'5") x 3.1m (10'2")
Bathroom - 6.21m (20'4") x 2.19m (7'2")
Council Tax
Manchester City Council, Band D
Notice
Please note we have not tested any apparatus, fixtures, fittings, or services. Interested parties must undertake their own investigation into the working order of these items. All measurements are approximate and photographs provided for guidance only.

| Utility |
Supply Type |
| Electric |
Mains Supply |
| Gas |
None |
| Water |
Mains Supply |
| Sewerage |
Mains Supply |
| Broadband |
Unknown |
| Telephone |
Unknown |
| Other Items |
Description |
| Heating |
Not Specified |
| Garden/Outside Space |
Yes |
| Parking |
Yes |
| Garage |
No |
| Broadband Coverage |
Highest Available Download Speed |
Highest Available Upload Speed |
| Standard |
8 Mbps |
0.9 Mbps |
| Superfast |
80 Mbps |
20 Mbps |
| Ultrafast |
1000 Mbps |
1000 Mbps |
| Mobile Coverage |
Indoor Voice |
Indoor Data |
Outdoor Voice |
Outdoor Data |
| EE |
Enhanced |
Enhanced |
Enhanced |
Enhanced |
| Three |
Likely |
Likely |
Enhanced |
Enhanced |
| O2 |
Enhanced |
Enhanced |
Enhanced |
Enhanced |
| Vodafone |
Enhanced |
Enhanced |
Enhanced |
Enhanced |
Broadband and Mobile coverage information supplied by Ofcom.