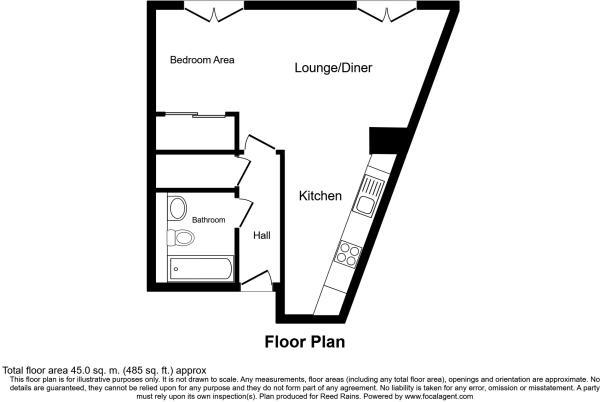- Eighth floor apartment
- Central location
- Close to Piccadilly station and Universities
- Communal roof terrace
- Juliet balconies
- No chain
- Sought after development
- Ideal city home or investment purhcase
- Tenant in situ until June 2023
An eighth floor open plan studio apartment with cityscape views, situated in the high specification Hub development close to the universities and Piccadilly Station.
The accommodation comprises of entrance/hallway with large storage/utility cupboard, modern tiled bathroom with over head shower and large open plan living and bedroom area, completed with a sleek modern fitted kitchen.
The property is filled with natural light, featuring two double Juliet balcony windows, the development also benefits from a residents roof terrace located on the ninth floor, offering views over the city centre and out to the peak district.
This is a highly sought after development in an extremely central part of the city, and would be an excellent first time buy or investment purchase. The property is currently let achieving £850pcm.
Leasehold information:
Service charge - 1460 per annum
Ground Rent - £150 per annum
Lease Length - 234 years remaining
Open plan Living/bedroom area - 7.17m (23'6") x 3.48m (11'5")
Kitchen - 1.03m (3'5") x 3.03m (9'11")
Bathroom - 1.96m (6'5") x 2.24m (7'4")
Council Tax
Manchester City Council, Band B
Notice
Please note we have not tested any apparatus, fixtures, fittings, or services. Interested parties must undertake their own investigation into the working order of these items. All measurements are approximate and photographs provided for guidance only.
